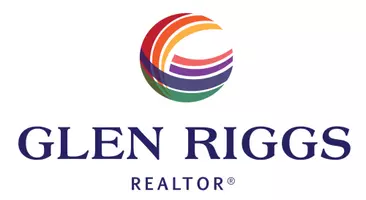REQUEST A TOUR If you would like to see this home without being there in person, select the "Virtual Tour" option and your agent will contact you to discuss available opportunities.
In-PersonVirtual Tour
Listed by Candace Thrower • Coldwell Banker West
$ 956,000
Est. payment | /mo
4 Beds
3 Baths
2,287 SqFt
$ 956,000
Est. payment | /mo
4 Beds
3 Baths
2,287 SqFt
Key Details
Property Type Single Family Home
Sub Type Detached
Listing Status Active
Purchase Type For Sale
Square Footage 2,287 sqft
Price per Sqft $418
MLS Listing ID CRPTP2502584
Bedrooms 4
Full Baths 2
HOA Fees $116/mo
HOA Y/N Yes
Originating Board Datashare California Regional
Year Built 2002
Lot Size 2,287 Sqft
Property Sub-Type Detached
Property Description
Welcome to your dream home in one of the most sought-after neighborhoods in Otay Ranch! This beautifully maintained 4-bedroom, 2.5-bath residence offers comfort, elegance, and exceptional spaces for both everyday living and upscale entertaining. Step inside to soaring ceilings, abundant natural light, and plantation shutters throughout. The inviting family room features a cozy gas fireplace, on the second floor there is a versatile loft area that offers the perfect flex space for a home office, media room, or creative retreat. At the heart of the home lies a stunning chef’s kitchen, thoughtfully designed with custom cabinetry, gleaming granite countertops, a spacious center island, pot rack—perfect for both culinary creations and casual dining. The primary suite is a luxurious sanctuary, complete with a generous lounge area, spa-inspired soaking tub, dual sinks, and an expansive walk-in closet. Step outside into an entertainer’s paradise—featuring a custom gazebo with spa, stamped concrete patio, lush landscaping, and automated sprinklers in both front and back yards. Whether hosting vibrant gatherings or enjoying a quiet evening under the stars, this backyard delivers year-round enjoyment. Additional highlights include leased solar, a dedicated laundry room, garage stora
Location
State CA
County San Diego
Interior
Cooling Central Air
Fireplaces Type Gas
Fireplace Yes
Laundry Laundry Room
Exterior
Garage Spaces 2.0
Pool None
Amenities Available Clubhouse, Playground, Pool, Other
View None
Private Pool false
Building
Lot Description Street Light(s)
Story 2
Schools
School District Sweetwater Union High
Others
HOA Fee Include Maintenance Grounds

© 2025 BEAR, CCAR, bridgeMLS. This information is deemed reliable but not verified or guaranteed. This information is being provided by the Bay East MLS or Contra Costa MLS or bridgeMLS. The listings presented here may or may not be listed by the Broker/Agent operating this website.
GET MORE INFORMATION
Glen Riggs
REALTOR® | Lic# CA DRE 02161397






